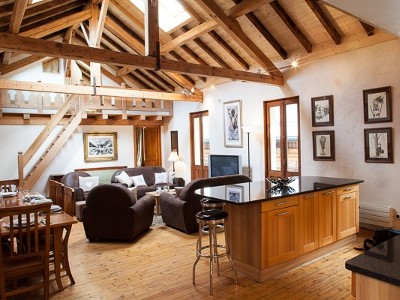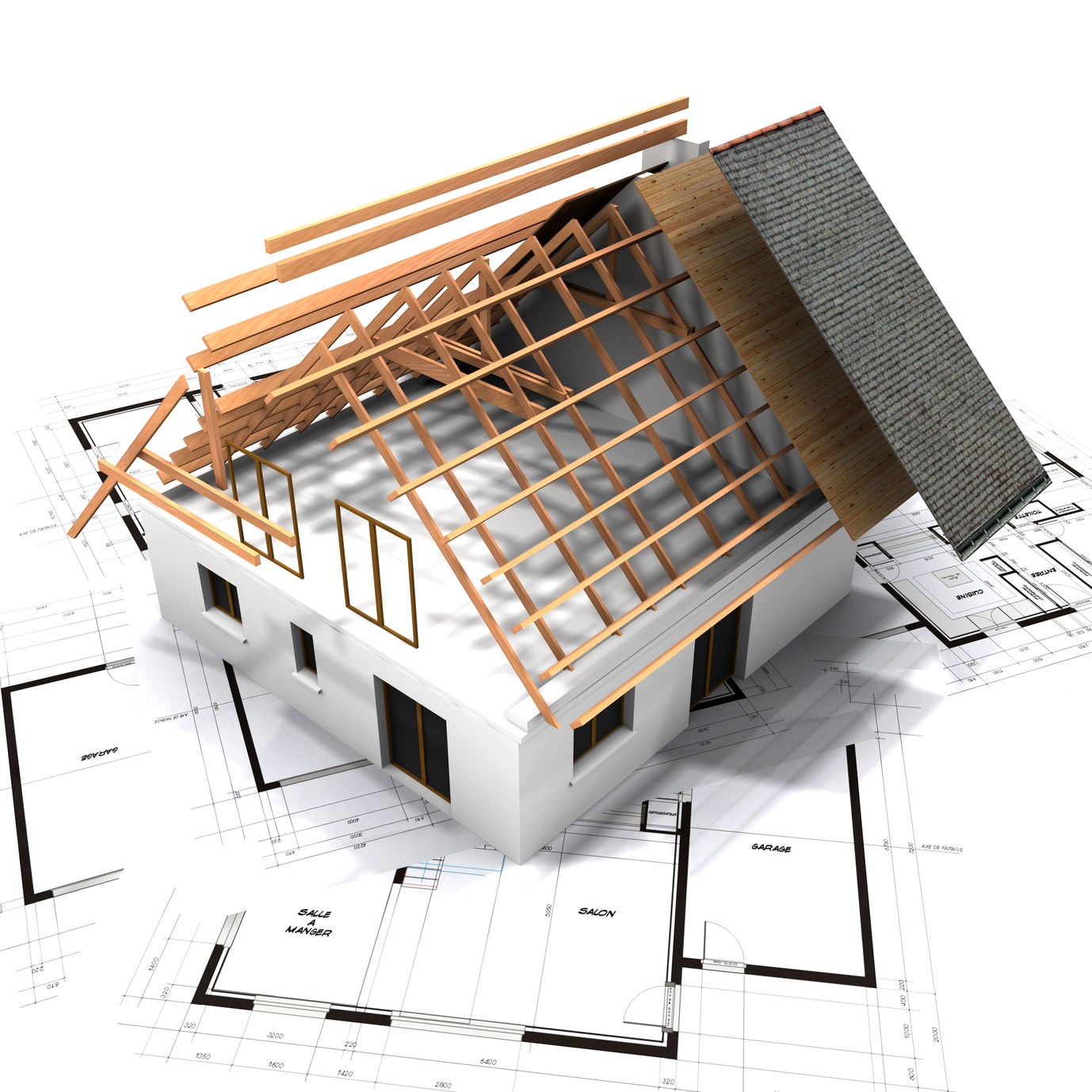We individually tailor all our projects so they sympathetically enhance and enlarge an existing dwelling. Our team are dedicated to providing a superior quality and service to all of our clients. Our team constantly liaise with clients to achieve what they require as close as possible. Are you thinking of having work done? Don’t go anywhere else, we take care of conversions, electrical and plumbing, roofing, carpentry, tiling, and decorating if required.
We take care of everything
What style of loft do you require? There are several styles available.
Once you have chosen your design, we take care of everything from architectural planning and design through to completion. We also work closely with you and the local authorities in order to obtain planning permission if required.
Extend into your loft space
The space in a loft or attic can be as much as 30% of the total floor area of the home. It usually only contains a cold-water storage cistern and chimney stack. This can be wasted space and we can develop it into another room adding value to your home.
Do you use your attic for storage? That’s fine, our architects can incorporate an area for the sole purpose of storage, so you don’t lose out.
Hip to Gable conversions
These are only suitable in houses that are already hip-ended but they do offer additional space. We extend the existing roof in line with the external wall, creating enough extra space for several rooms inside whilst leaving the outside of the house looking virtually the same as before. There are several styles of loft conversions available:-
Dormer conversions
We install these in properties where the existing roof space is sloped. They generate additional space by extending the walls up through the roof a short way on one side to create a flat ceiling inside. This allows headroom for the finished room and makes a solid staircase viable, which is both safer and more attractive than ladder-style steps.
Thinking of having a loft extension?
Does the roof void give adequate height and room? Usually a height of 2.4m is required under the roof ridge (the highest point), although with careful design, you may get away with 2.1m
- Generally, the joists in the roof are not designed to take a floor (often 4″ x 2″), so you’ll probably need to install new joists (6″ x 2″ or 8″ x 2″).
- Is the loft above the second storey? This makes the conversion more complicated as certain additional planning regulations relating to fire precautions apply. These include:
– The stairs must enter the main stairwell on the second floor, an alternative is to provide an external method of escape.
– The floor of the loft conversion must provide at least a half hour fire barrier.
– All doors on the ground and first floor must have self-closers; any new doors must be half hour fire doorsil
Velux Conversions
These are only available if your existing roof space provides enough headroom. They are less disruptive than a dormer conversion, and less likely to require planning permission. With their gently sloping ceilings, Velux conversions retain the rustic charm of being ‘up in the eaves’


