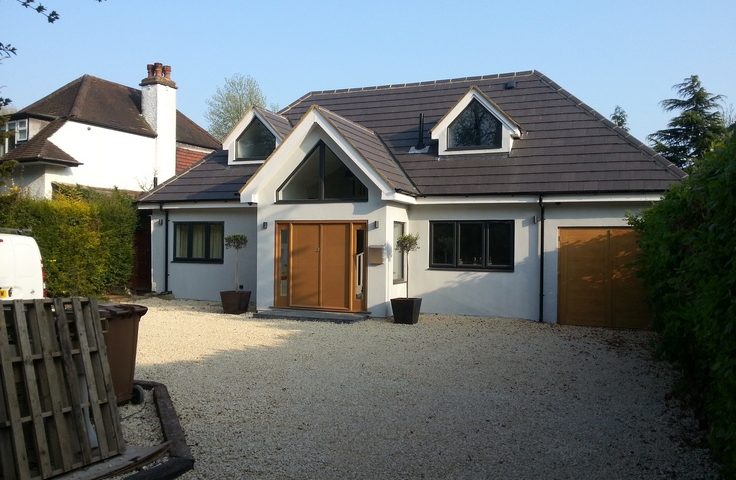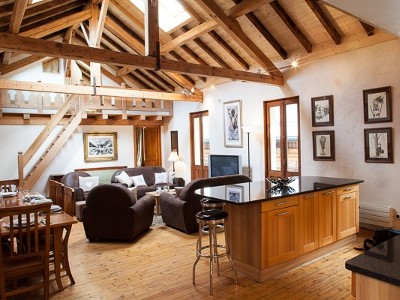We individually tailor all our projects so they sympathetically enhance and enlarge an existing dwelling. Our team are dedicated to providing a superior quality and service to all of our clients. Our team constantly liaise with clients to achieve what they require as close as possible. Are you thinking of having work done? Don’t go anywhere else, we take care of conversions, electrical and plumbing, roofing, carpentry, tiling, and decorating if required.
We take care of everything
What style of loft do you require? There are several styles available.
Once you have chosen your design, we take care of everything from architectural planning and design through to completion. We also work closely with you and the local authorities in order to obtain planning permission if required.
Extend into your loft space
The space in a loft or attic can be as much as 30% of the total floor area of the home. It usually only contains a cold-water storage cistern and chimney stack. This can be wasted space and we can develop it into another room adding value to your home. Do you use your attic for storage? That’s fine, our architects can incorporate an area for the sole purpose of storage, so you don’t lose out.



Recent Comments